Plan Your Kitchen
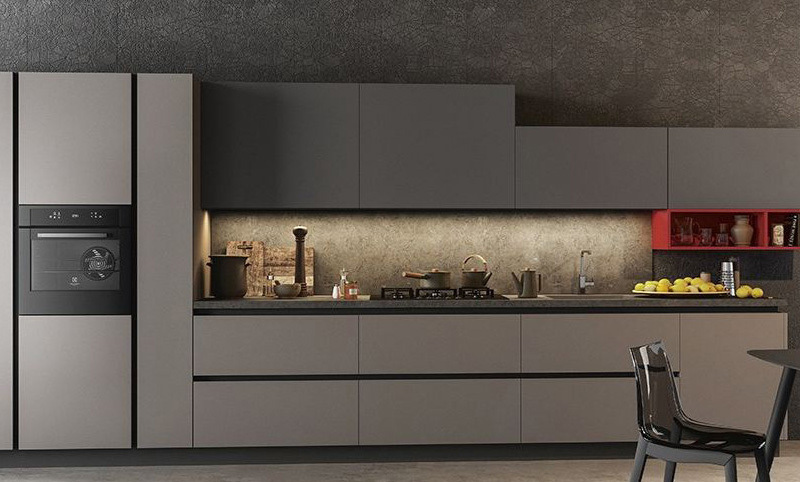
One-wall Kitchen Cabinets Layout Design Tips
What is a one-wall kitchen cabinet?
This kitchen layout aligns cabinets, appliances, and all operating areas in a straight line. One-wall kitchens are simple and suitable for kitchens with limited space.
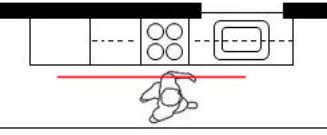
Applicable apartment: long and narrow kitchen or small apartment, space-saving and cost-effective.
Applicable people: young people with a simple life and small storage unit need.
Layout advantages: simple arrangement and living space-saving potential. The specialized tasks order of "washing-cutting-cooking" improves the operation efficiency, no sacrifice of natural light, which not only saves kitchen space but also meets daily needs.

The storage area, washing area, meal preparation, and cooking area are in a straight line, not able to plan a kitchen work triangle like the other four layouts with multiple users.

Regardless of the layout of the kitchen, it is best to arrange the order and location of sinks, countertops, stoves, and other places in the kitchen according to the basic kitchen order of "washing, cutting, and cooking" to improve the basic services and operational efficiency. And of course, you may consider whether there is a window to be arranged.
The one-wall kitchen plan is backed by the wall and the storage area→meal preparation area→cooking area is lined up and a moving line runs through the entire cooking process. As the work area is sequentially aligned, all the operation paths are in a line, which is not as flexible as the other four layouts' idea operations. And it's easily overlooked for the backsplash, we should consider the splash.
As you know that the one-wall kitchen suits compact size homes, and is not fixed to larger kitchen styles, for example, the breakfast bar gray marble counter, a black solid surface, a mobile kitchen island, a dining table, an island double all the extended storage are required ample space dimensions. You can choose the traditional kitchen style white shake cabinets door fronts as the main kitchen color palette, glass overhead cabinets for storing the daily use tiny things, or a contemporary kitchen with dark wood cabinets, or the materials of stainless steel kitchen fronted cabinets for the main kitchen or a kitchen with multiple users. etc. There are various options to consider, some colors such as pink, blue, and green are very difficult to cooperate with furniture. So depending on an expert house architect it's perfectly guaranteed for homeowners who had the headache of how to plan a personal-style kitchen.
The floor plan designs difficulties:
1. According to the steps of taking food from storage, washing food, cutting, preparing a meal, and cooking, arrange the functional areas in the same straight line to avoid crowding;
2. Because the functional layout is centralized, storage space needs to be optimized;
3. After increasing the storage space, it may be slightly inconvenient to fetch items from high-mounted wooden cabinetry.
4. Go for wood floor tiles of pastel tones or mosaic tiles of dark tone usually a tough choice for homeowners.
So how to save space in modern design elements?
1. Avoid congestion and reserve enough space for the operation
Due to the narrow space of the one-wall kitchen, the storage area(especially the refrigerator), meal preparation area, and cooking area required by the kitchen must be reasonably arranged to ensure that they will not be crowded during use. How much space should be reserved for countertops, sinks, wall cabinets, and range hoods before they feel crowded?
1.1 Width of countertop ≥60cm, the height of 80~90cm
The operating surface of the one-wall kitchen should ensure that the distance between the sink and the stove is sufficiently wide, not less than 60cm, to ensure that the operating space is large enough. The general countertop height is recommended to be 80-90cm, or calculated according to the following formula: user height ÷ 2+(5-10)cm.
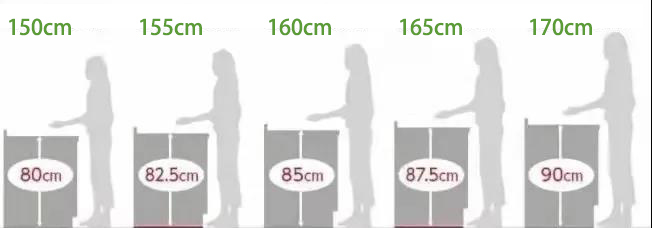
Red is the pain point
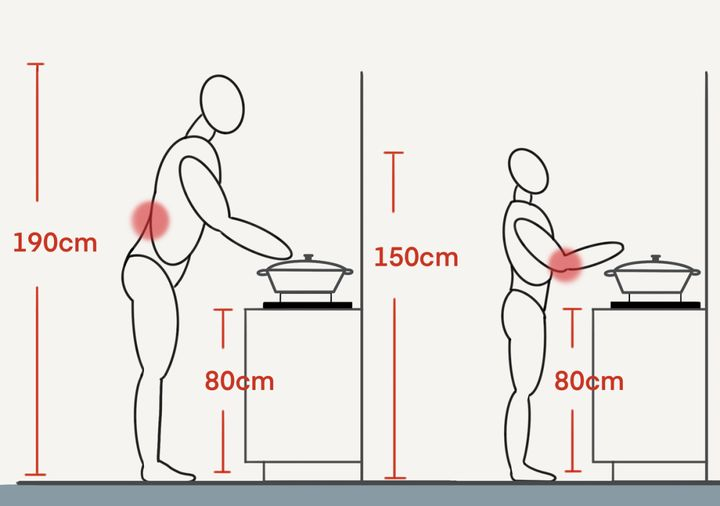
1.2 The sink is preferably a single sink, the size is ≥35cm
In a small apartment, it is recommended to add a drain rack and a single sink to reserve more activity space for the countertop preparation area; the diameter of the typical frying pan is between 28-34 cm, so the size of the single sink is at least 35 cm.
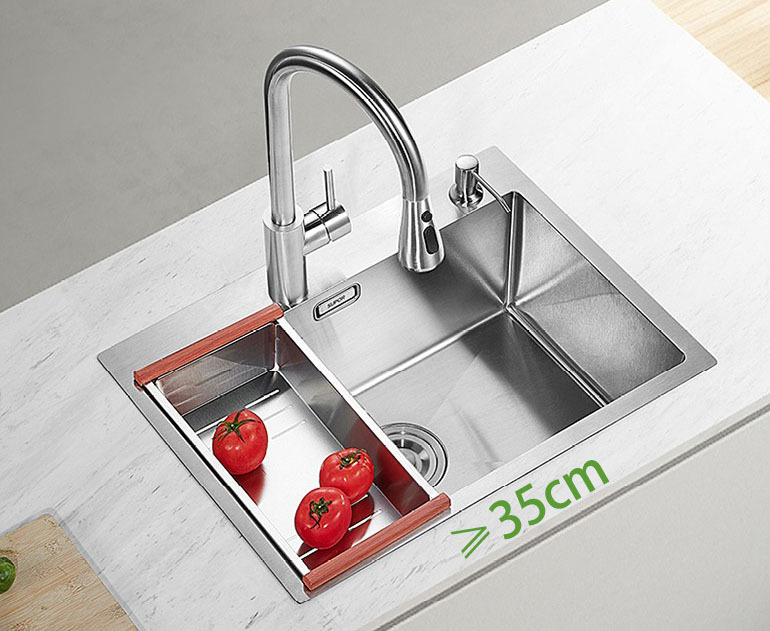
1.3 The height of the wall cabinet above the countertop is 50~60cm
The wall cabinet can reach the ceiling, plus a pull-down basket, which is easy to clean and manage and maximizes the storage function of the cabinet. The height of wall cabinet can be set at the height of the person minus 10cm or 50~60cm above the counter surface.
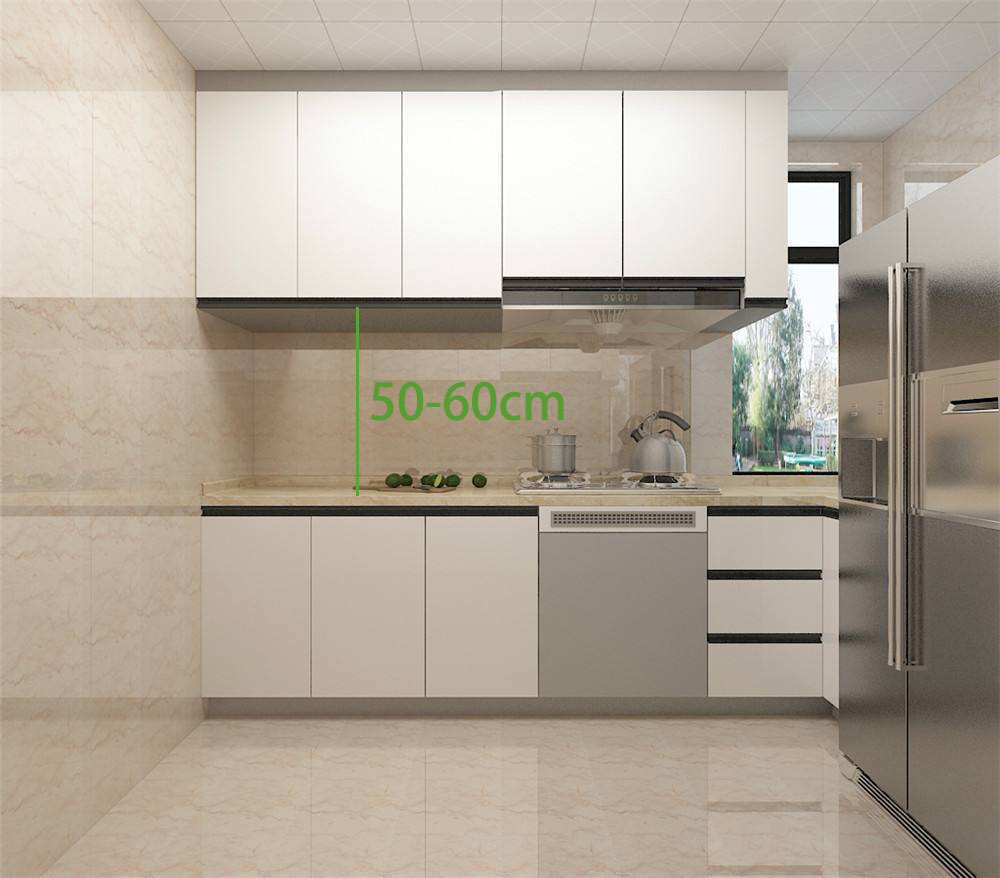
1.4 The range hood choices: embedded top suction or side suction
To save space in a small apartment kitchen a top-suction range hood can be embedded in the bottom of the wall cabinet to release more operable or storage space. A side-suction range hood can increase the perception of spaciousness in a small apartment, effectively control dripping oil, control smoke exhaust, and control odors.
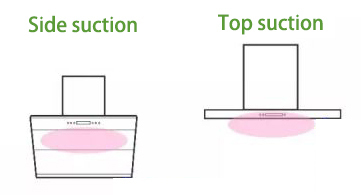
2. Wall hanging system expands the capacity of the kitchen
A one-wall kitchen unit has less adequate storage space compared with an L-shaped kitchen. when designing the kitchen storage, it is best to use the "wall hanging system" to expand the kitchen to create more storage space for a one-wall kitchen. The following three wall-mounted additional storage systems can be used to store some commonly used items for easy access and free up more operating areas for the countertop. You should consider pendant lights for improving the decoration if it fits your taste.
2.1 Kitchen rack wall mounted: you can install all kinds of cooking tools, which are very convenient for you to take and use, and it has the effect of decorating the wall space.
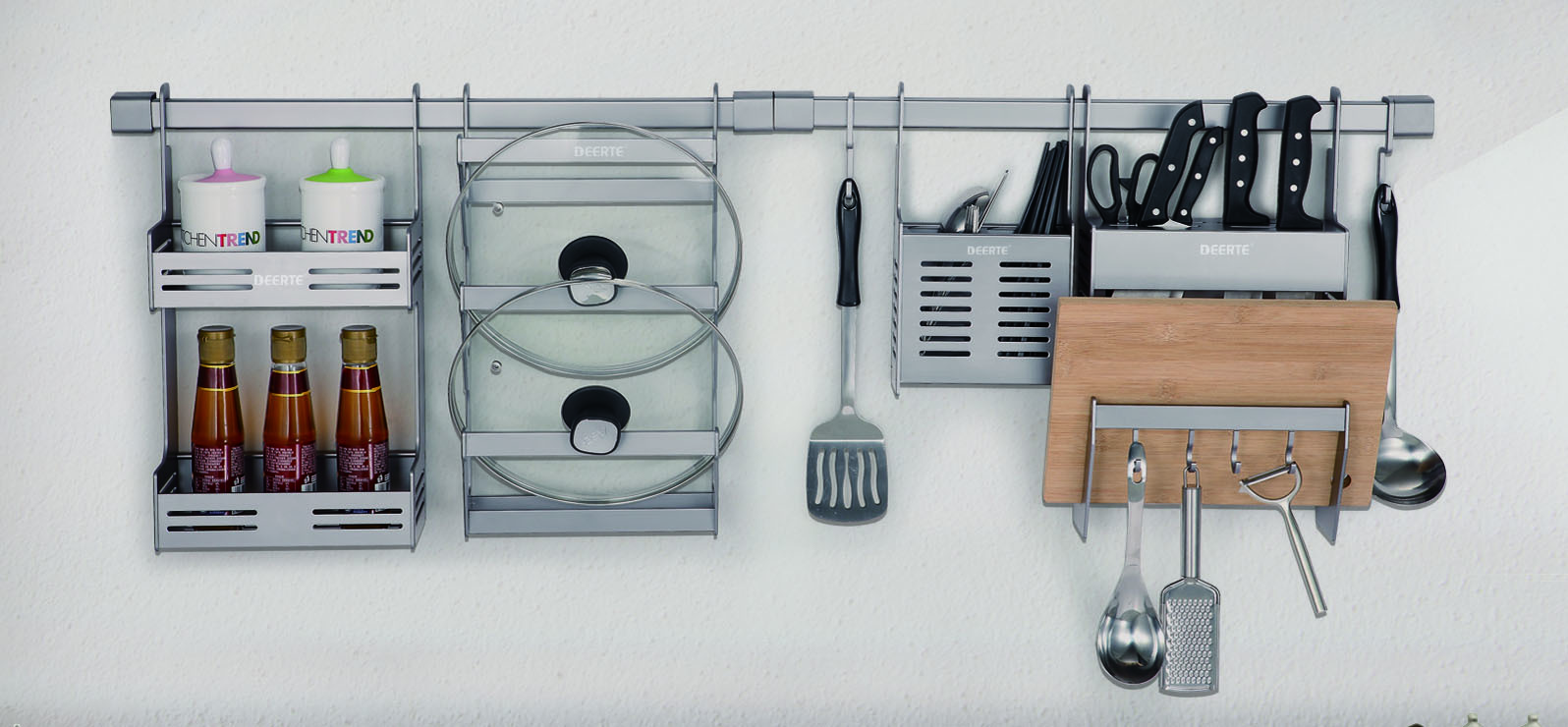
2.2 Movable wall hanging system: Use a movable rack to store commonly used spices, tools, and other kitchen supplies on the wall, which is very convenient when you use it.
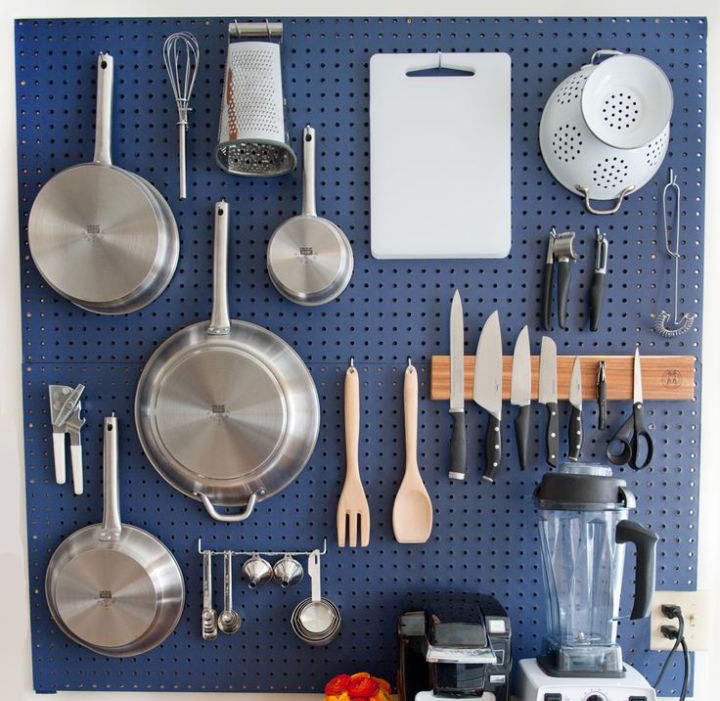
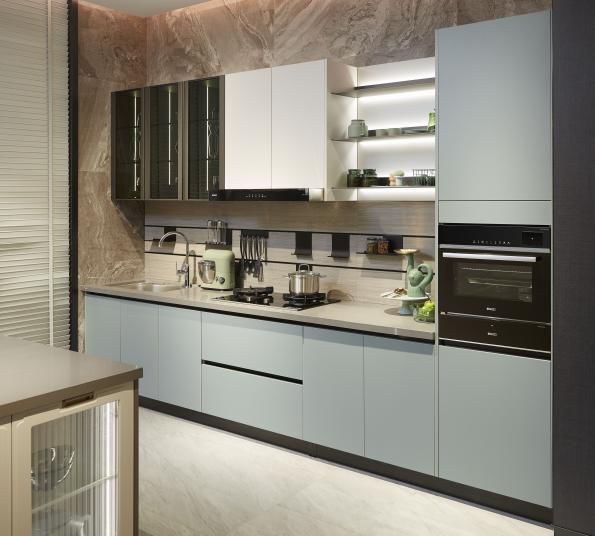
3. Hanging cabinet to the ceiling
To maximize the storage function of the space, one-wall kitchen cabinets are often designed with wall cabinets on top. If you find it inconvenient to pick up items, you can use the lifting basket to make it easier to pick up and place items at a high place or make an open grid or shelf under the wall cabinet (Figure 2) to place commonly used items, which is also the most cost-effective way.
For example, the pull-down cabinet basket for the wall cabinet not only makes it convenient to pick and place items, but also greatly improves the utilization of the kitchen space, and there will be no situations where items in high places are difficult to pick and place or space is wasted.
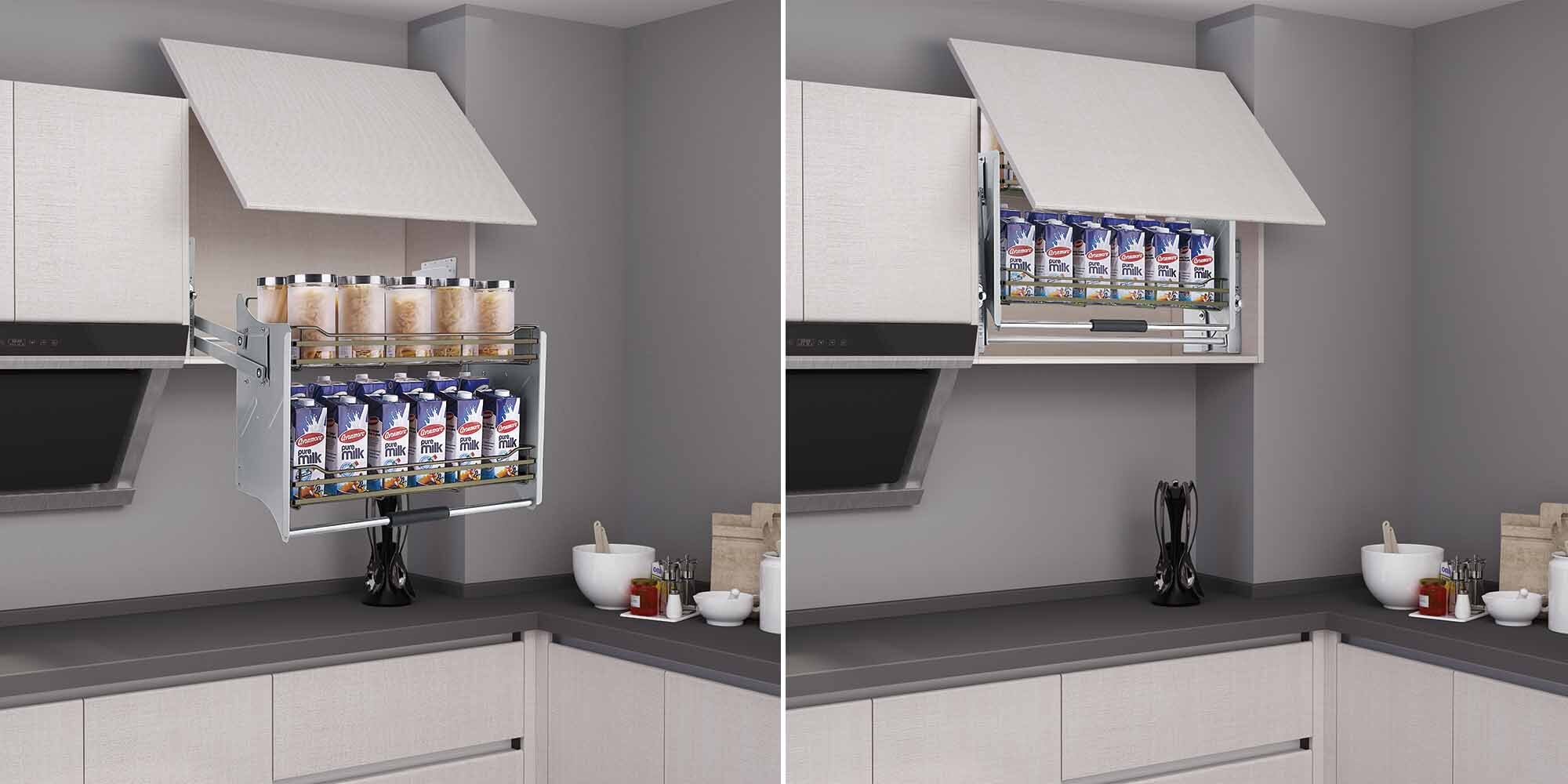
Figure 2
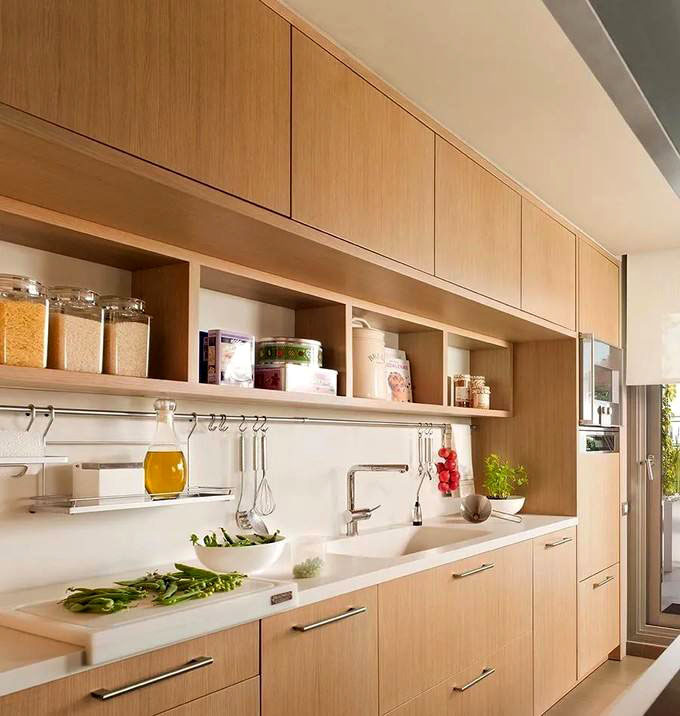
4. Make internal drawers for the base cabinet
Drawer storage is very practical, internal drawers can also be used for the internal organization for cutlery and utensils.
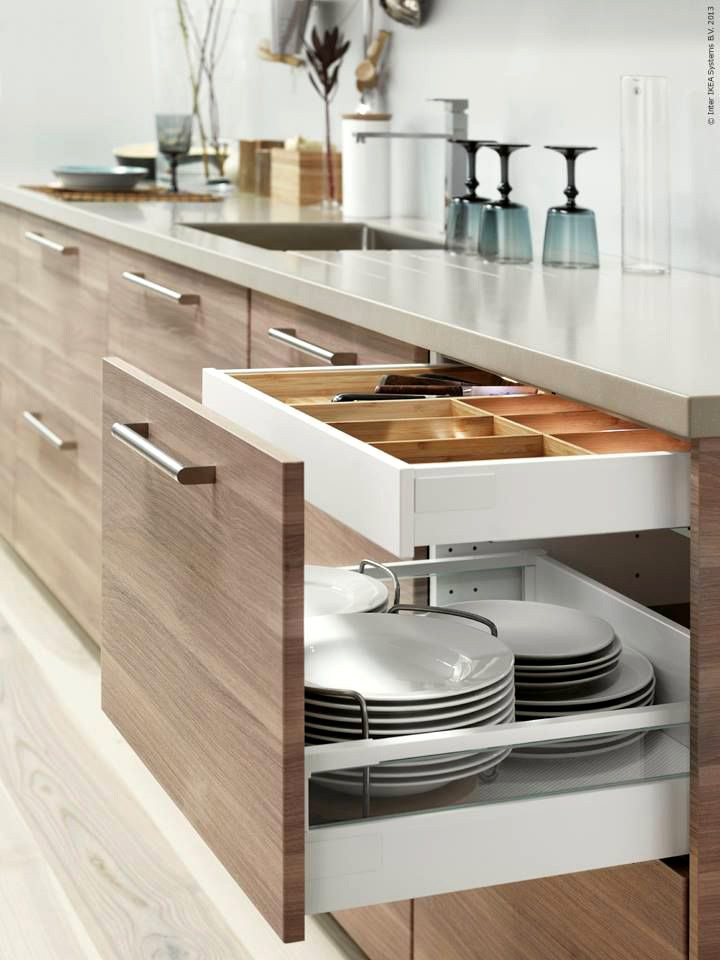
If you feel that the countertop is crowded or insufficient, pull-out boards can be used to extend the operation space. When you need it, you can pull the countertop out and put it back when you don’t need it. It stretches freely and does not take up too much space. It can also supplement the original countertop operating space.
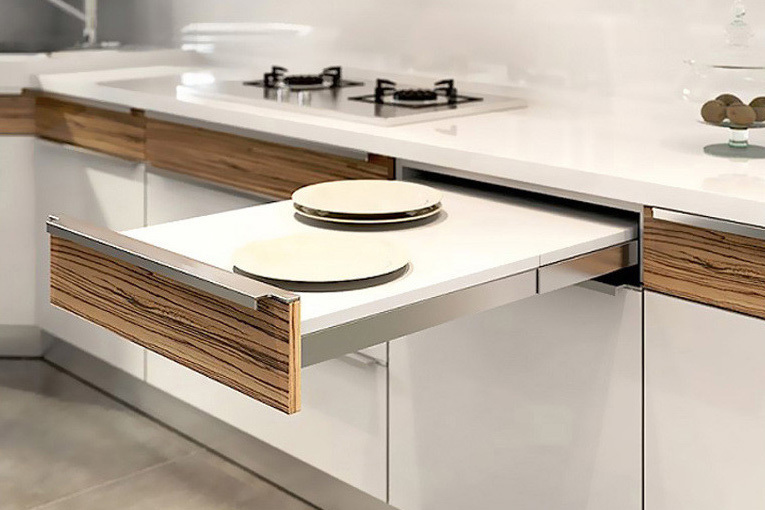
5. Tall cabinet/electrical cabinet
Kitchen appliances and accessories are indispensable in the kitchen. You can make tall cabinet storage, or you can embed the appliances in the appliance cabinet or consider making raw concrete, shelves, and drawers. It is very convenient to take and put small appliances, especially suitable for small apartments, infrequently used microwave ovens. You can put appliances on a shelf; the commonly used rice cooker is put on the pull-out board, which is more convenient for cooking. Remember to reserve a power socket in the cabinet in advance. These can be selected according to the actual situation and budget.
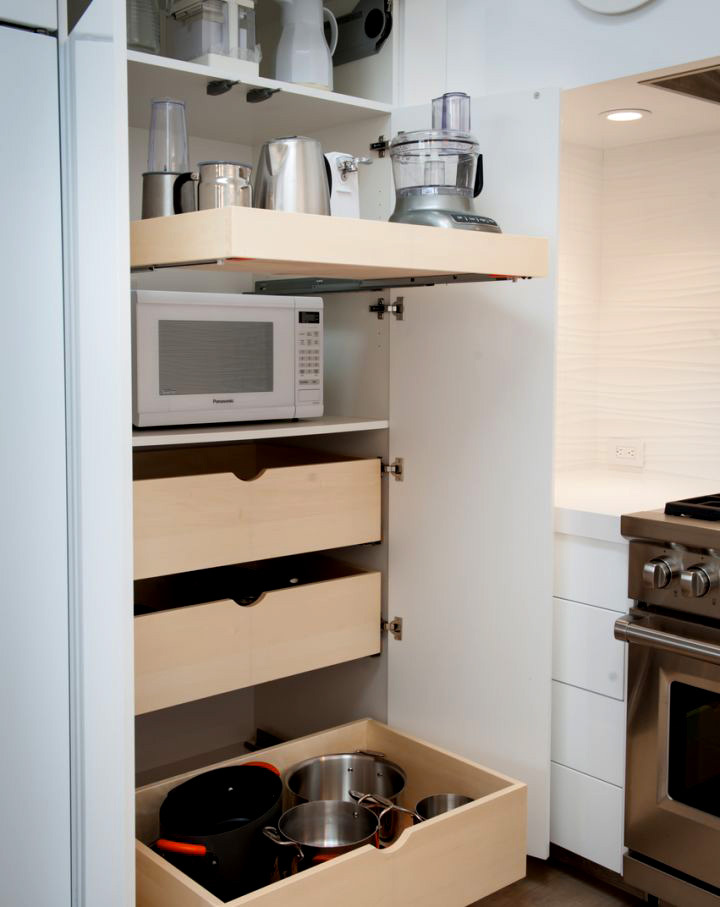
Therefore, every functional area is scientifically planned, and the small one-wall kitchen can also be "complete with all major cooking functions". So that you can be happy every time you cook. At Aspire Building Materials, we provide our customers with a comprehensive service package for their kitchen remodel. Get in touch with us today to receive all your renovation needs to be met.
0users like this.


