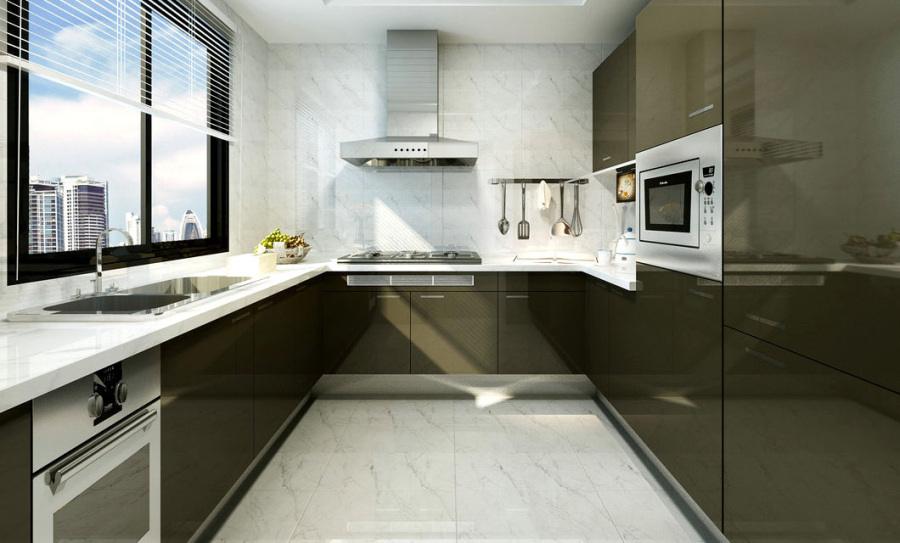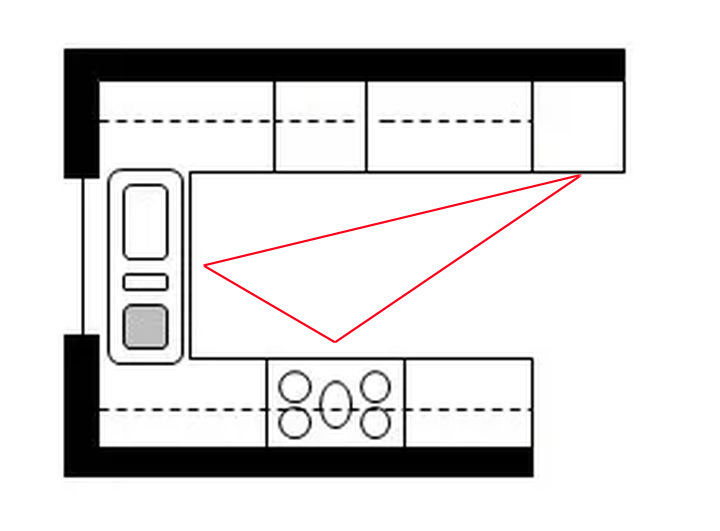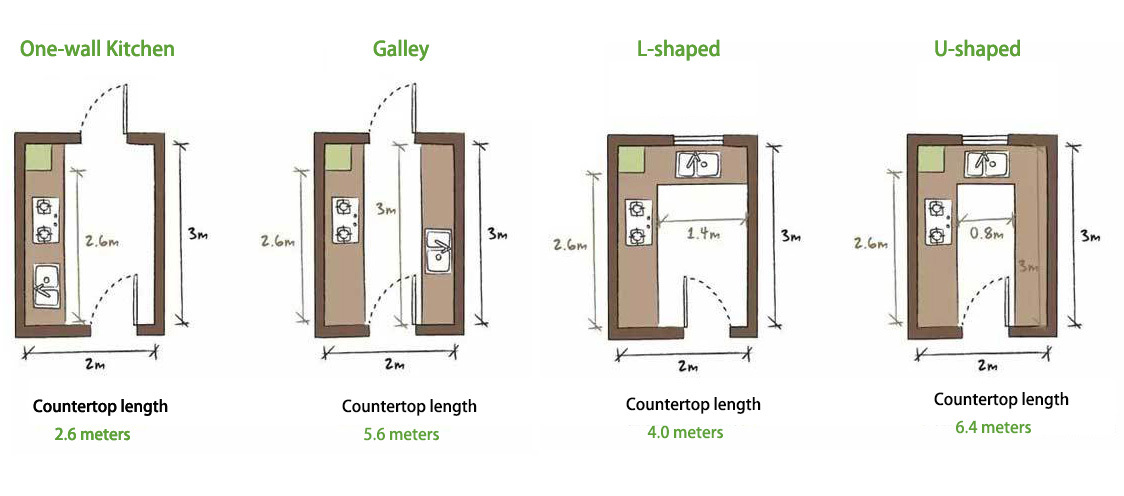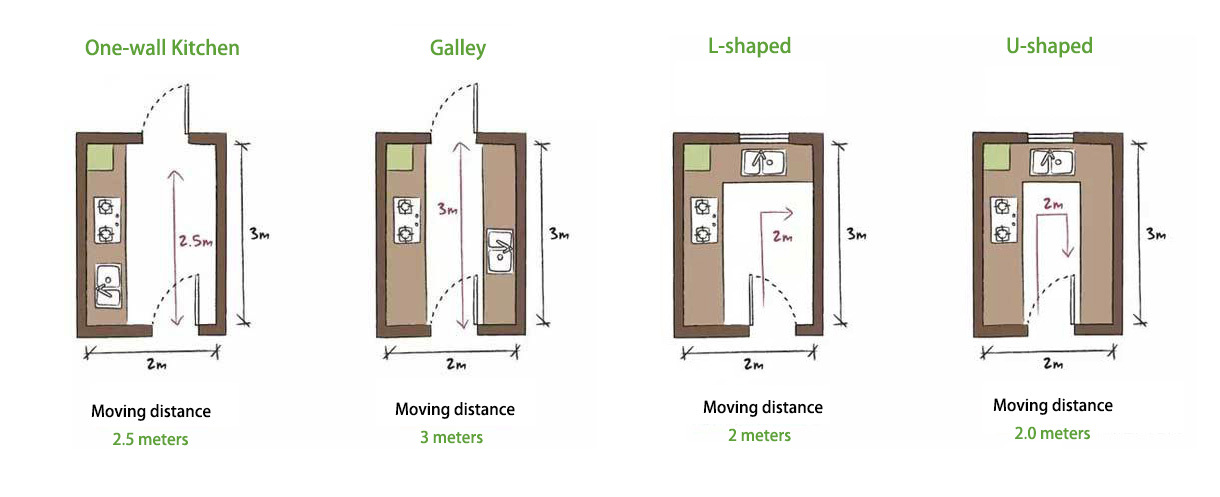Plan Your Kitchen

How To Plan U-shaped Kitchen Cabinet
The U-shaped kitchen is a modern-style kitchen layout with excellent storage capacity and functionality. It is practical with good aesthetics and has become one of the most popular kitchen design ideas. The advantages of this design and layout are detailed below,
What is a U-shaped kitchen cabinet?
A U-shaped layout is defined by cabinets arranged on three walls of the kitchen. This layout increases the kitchen's sufficient counter space, and cupboard space storage and allows for flexible design and layout. For those people who love a farmhouse kitchen with an auxiliary island, or white shaker cabinets with a breakfast bar, but not enough space, they usually go for a U-shape.
Design advantages
1. Convenient proximity of kitchen elements: U-shaped layout
The key kitchen elements are:
● Food Storage – Refrigerator and Pantry
● Food Prep and/or Washing area/sink
● Cooking area/hob
For someone who loves a kitchen with a peninsula, you might require a typical lighting soffit regarding natural light and artificial light switching.
If you ask a professional kitchen designer, they will always recommend: when it comes to kitchen layout, the first thing you should consider is the sequence of cooking. The general kitchen tasks of cooking are: taking food from the refrigerator, temporarily storing it on the counter surface, washing the food in the sink, cutting and food prep, cooking on the stovetop, and the final serving dish. The smoother the whole line of preparing meals, the higher the efficiency. Therefore, in the kitchen designs, the refrigerator, temporary storage area, sink, processing table, meal preparation area, range or cooktop, and serving area should be arranged in sequence.
The best path is an equilateral triangle between the refrigerator, sink, and stove, which is the golden triangle, and the total length of the three sides of the triangle should be less than 6 meters. This kind of operation process is the most efficient and can greatly reduce the time of walking and operating.

For example, a kitchen remodeling with a length of 3 meters and a width of 2 meters is designed according to four layouts, and it is found that the U-shaped kitchen features have the shortest moving distance. Therefore, the U-shaped kitchen can save time of cooking and kitchen chores the most.

2. U-shaped kitchen has the largest extra storage space
For example, A kitchen remodeled with a length of 3 meters and a width of 2 meters is arranged with cabinets in four layouts. The cabinet countertops are 0.6 meters wide, as shown in the figure:

It can be seen that the longest available countertops in the kitchen are the "U"-shaped kitchen unit, followed by the galley kitchen, the third is the L-shaped kitchen, and the shortest is the one-wall kitchen. You can make upper cabinets above the countertops and storage cabinets below. The longer the countertops, the more convenient the operation and the more storage space. The U-shaped kitchen units have plenty of storage space and countertop space than the other three layouts.
3. The type of kitchen can be used for irregular room types

For some irregular-shaped floor plan kitchens, if the other three layouts are made, the space utilization rate will not be high; but if the design is a "U"-shaped kitchen, not only all corners can be used, and the space utilization rate can be improved.
4. Spacious space with great storage solutions
A U-shaped design is typically used in kitchens with a relatively large space, which facilitates a rational layout of kitchen appliances and leaves sufficient space for activities. A U-shaped layout can incorporate all typical kitchen appliances such as a full-size refrigerator, dishwasher, and benchtop appliances, and can accommodate multiple people working in the kitchen at the same time. You might have had the secondary working triangle when people work on the side that faces aisles.
Disadvantages of U-shaped kitchen
A U-shaped kitchen will always have two corners area resulting in a possible loss of usable under-countertop storage space. There are some corner storage options that are required to improve such as very well-designed cabinet hardware lazy susan, which can be used in the corner position of the base cabinet so that the storage volume of the kitchen can be significantly expanded.
Sometimes people have to compromise their height and narrow shape. Such as a shaped kitchen remodel that has a floor level issue, we would choose hardwood flooring for security reasons.
And for those people who have special color taste, such as blue kitchen lovers. They had to give up to bright white, grey and white, and other more common settings. U-shape is difficult for other dark colors because the lighting condition is very strict. Even a dark wood floor might not be a good fit.
Prerequisites for U-shaped kitchen design:
The U-shaped kitchen has many advantages and is very popular, but not all room types are suitable for designing a U-shaped kitchen for your plan of living, or it's necessary to hire a team of designers for your house to achieve your dream kitchen.
What are the requirements for the design of a U-shaped kitchen?
- ● Ensure that the width of the kitchen is at least 2.2 meters;
- ● Ensure that the length of the kitchen is at least 2.8 meters because the door area of the kitchen needs to be considered;
- ● Adjacent walls on both sides are used for the kitchen.
The U-shaped kitchen has the shortest transit distances, which can improve the efficiency of the cooking and cleaning service. The U-shape layout has the largest storage space and this layout can maximize the use of irregular room types, which makes the U-shaped kitchen so popular for mid-size and small-size houses. Contact us for more details and have your kitchen renovated today!
1users like this.


