Tips on Kitchen Design
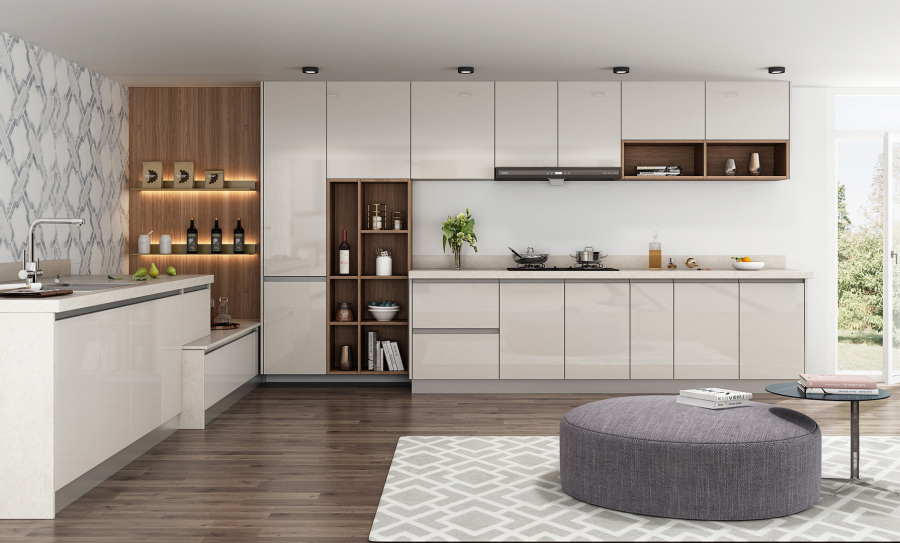
How To Start Your Kitchen Design Project – End-to-end Process
If you're like most people, the kitchen is the heart of your home. It's the place where you cook meals, entertain guests, and spend time with your family. That's why it's important to create a kitchen that's both functional and beautiful. If you're thinking about renovating your kitchen, here are some steps to help you get started.
Kitchen design is an important part of the home renovation process
It's no secret that the kitchen is one of the most important rooms in a home. Not only is it where you cook and eat, but it's often the heart of the house. Because of this, it's important to pay attention to kitchen design when renovating your home. There are many things to consider when designing a kitchen. Such as a layout, color scheme, and cabinet style. You'll also need to decide on appliances and accessories. It can be helpful to consult with a professional designer who can help you create a kitchen. That meets your needs and matches the rest of your home.
Step 1: Gather Inspiration
The kitchen is an intensively used highly functional area of a house and simultaneously the kitchen design greatly contributes to the style and atmosphere of the overall house. The kitchen design can develop and lead the design theme for the overall house.
A well-designed and intelligently planned kitchen utilizing modern building materials, appliances, technologies, lighting, and hardware may define a house as “remarkable” rather than ordinary. It is recommended to start reviewing kitchen design concepts as early as possible when starting a new house design or renovation.
There are at least 10-20 easily identifiable kitchen styles at Houzz. It is useful to review images and start by eliminating which kitchen style is not suitable or not preferred. For example, a “Farmhouse” style kitchen would not be appropriate for a small modern apartment. After eliminating kitchen styles that are not possible or not preferred create a shortlist of kitchen styles.
- 1. Modern
- 2. Traditional
- 3. Farmhouse
- 4. Rustic
- 5. Coastal
- 6. Southwestern
- 7. Tropical
- 8. Craftsman
- 9. Asian
- 10. French Country
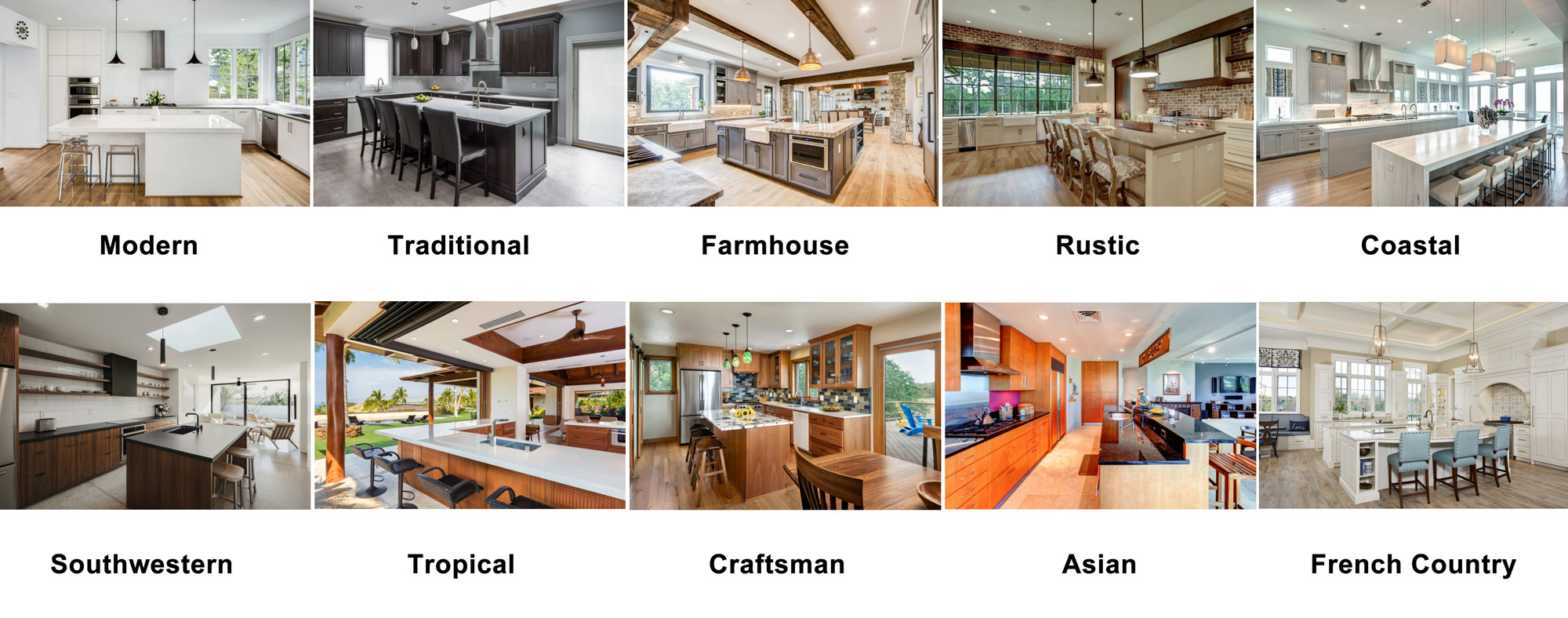
Step 2: Collect Requirements
Creating the layout for your kitchen can be a daunting task. It is important to take your time and plan ahead. One of the most important aspects of kitchen design is the layout. The layout will dictate how much storage you have and where everything goes.
The kitchen layout, design, and placement are dependent on many inputs. These requirements and parameters should be listed in advance to frame the overall design and identify any constraints or limitations well in advance.
- 1. Floor plan
- 2. Carcase material
- 3. Door panels
- 4. Handle style
- 5. Countertop style
- 6. Cabinet organizer
- 7. Water and Drainage locations
- 8. Electrical locations
- 9. Windows locations
- 10. Doorway(s), a passthrough
- 11. Breakfast bar and/or dining table location
- 12. Kitchen layout L, U, one wall and island
- 13. Appliance Requirement – full-size fridge or smaller fridge? Full-size oven?
- 14. Extraction Fan location
- 15. Hob type – Gas, Electric, Induction
- 16. Dishwasher
- 17. Built-in or benchtop microwave?
Step 3: Search Online for Design Ideas
The following websites are recommended to browse and review to collect kitchen design ideas.
Once potential kitchen styles and layouts are identified that are appealing it is recommended to put these terms into an image search engine. For example, “Modern u-shape kitchen with floating counter” or “L shape modern kitchen”
- 1. Houzz
- 2. Pinterest
- 3. Instagram
Step 4: Create a Final Short-List
After reviewing the short-list of different kitchen design styles match these kitchen styles to potential kitchen layouts (such as Galley, U Shaped). This step may further reduce the number of options on the short-list.
The next step is to match Kitchen Styles and Kitchen Layouts with the requirements that have been identified in the 2nd step above.
The output of this short-list process should be a description like an example below
Modern style L layout with large island counter
The photos and floorplan show that this kitchen meets the following Requirements
- a. Large Island for casual dining and breakfast with bar stool
- b. Undersink dishwasher
- c. Easy access from all sides and around the island counter
- d. Overhead oven and microwave
- e. Wide double door fridge
- f. Easy open access to formal dining table area
- g. Clean modern white gloss cabinets
- h. White calaeatta countertop
It is practical and timeless.
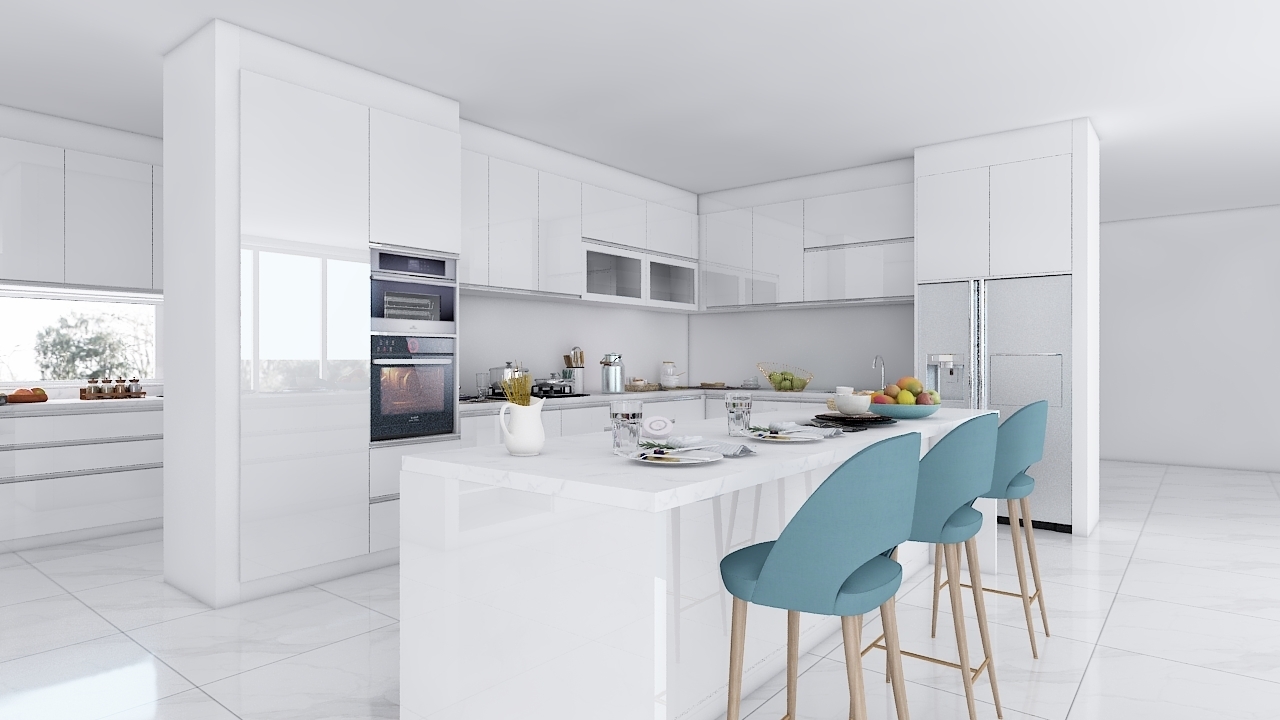
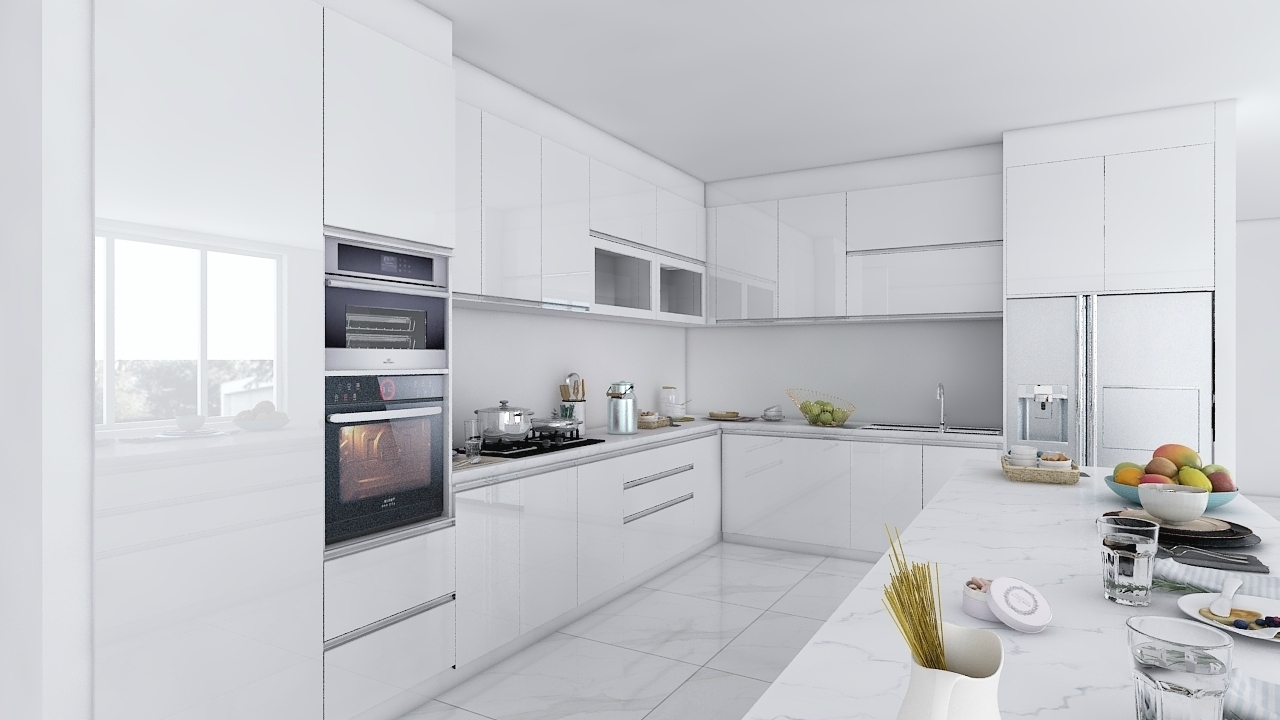
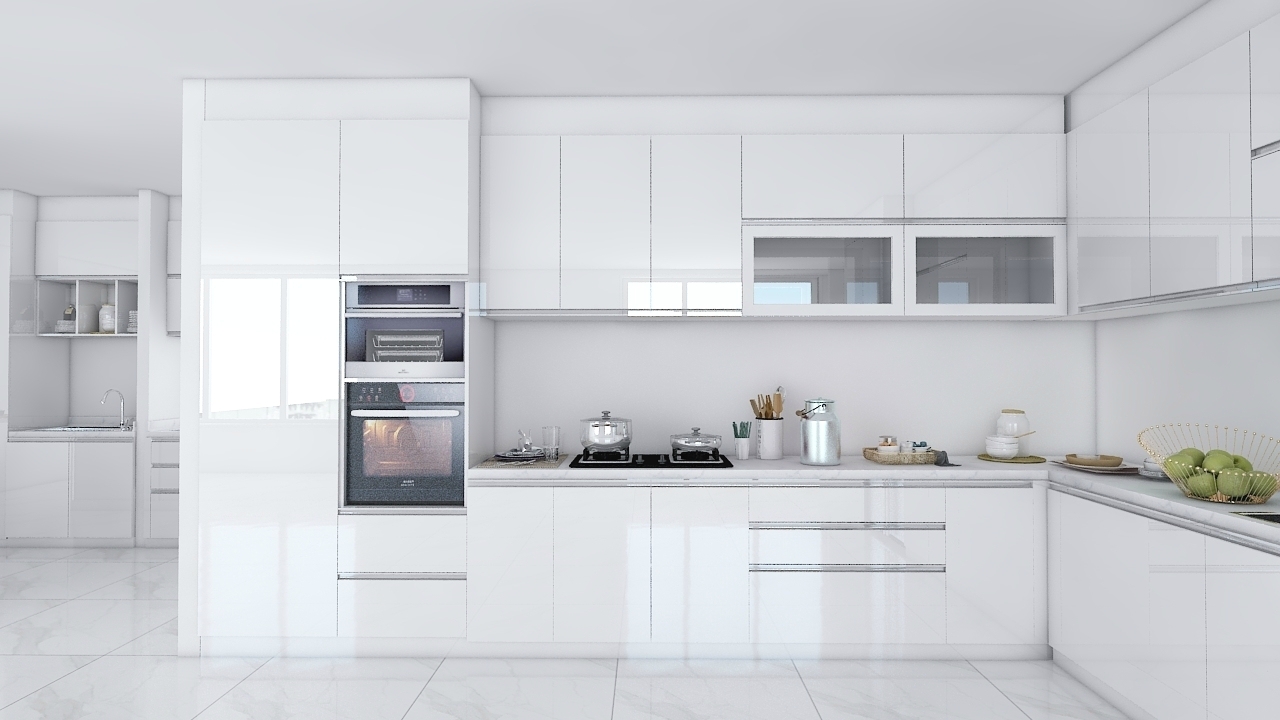
The Floor plan from the builder
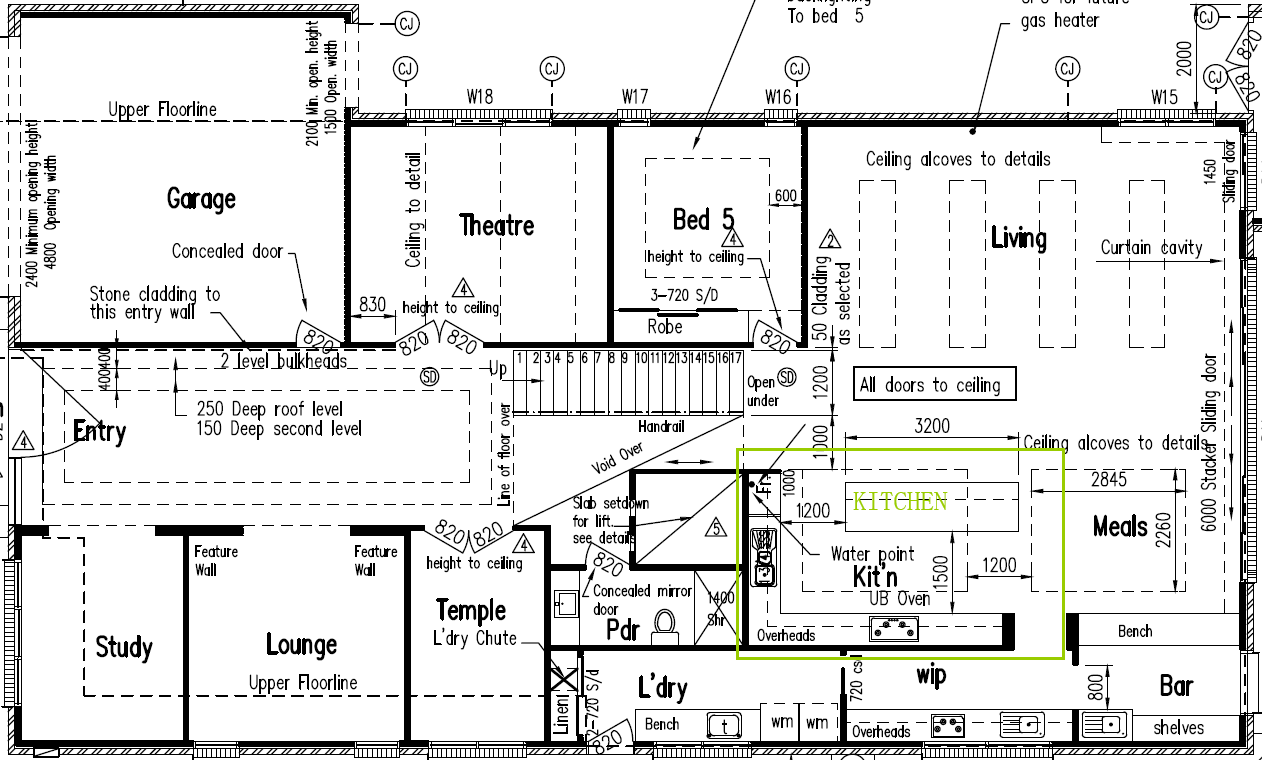
What we built
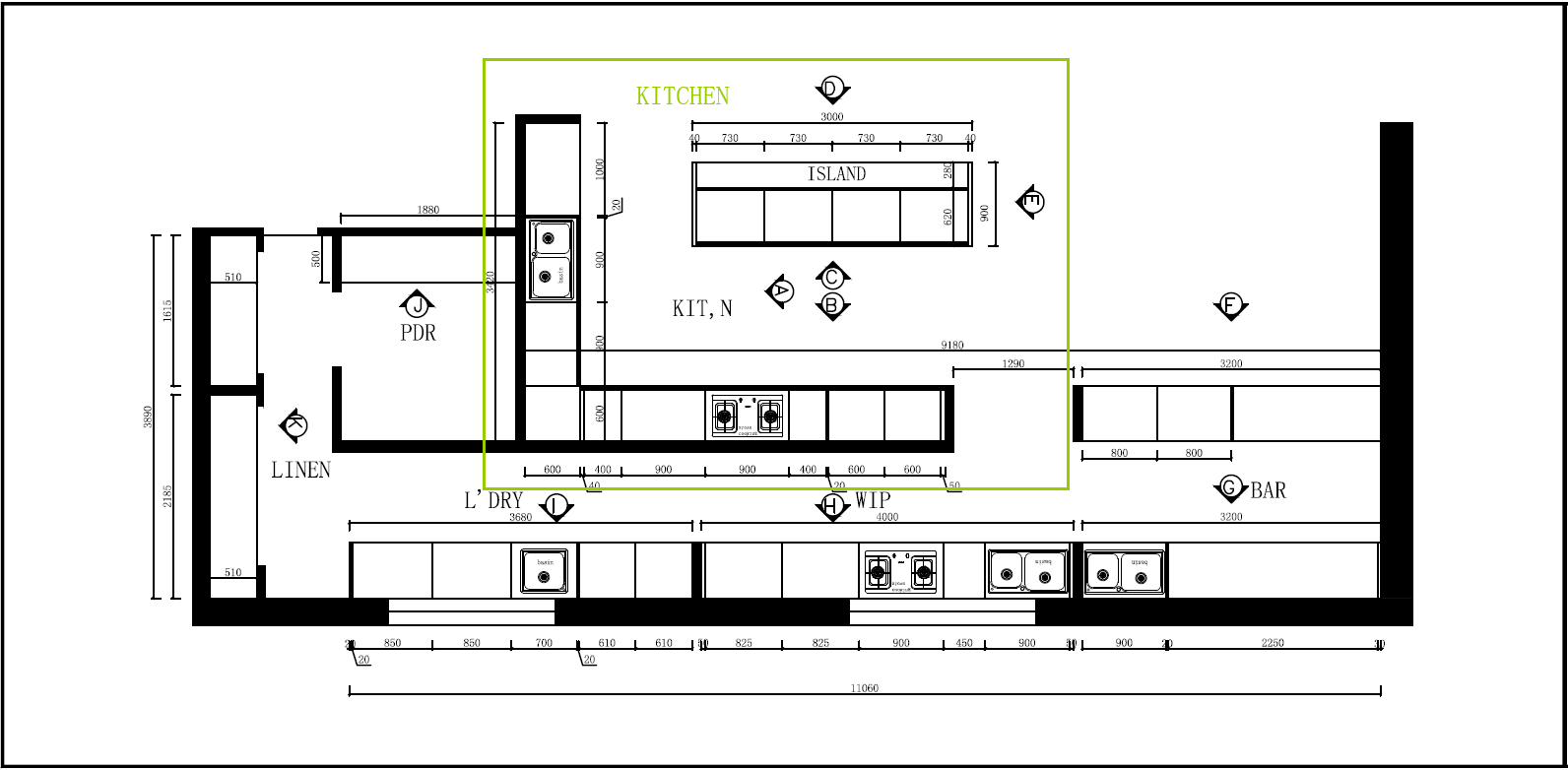
Design points:
1. It adopts the embedded design of electrical appliances. This improves the overall look of the kitchen space. It's particularly useful for storing microwaves, ovens, and refrigerators;
2. The island cabinet features a 280mm space for putting chairs, which can function as a dining table;
3. No handles! The door panels are designed with a new handle-free style. It's super easy to use. You'll love it. It looks fantastic.
4. The glass door hanging cabinet is a simple but powerful way to increase the sense of hierarchy in the design.
- Terminology, Tools & Sample Plans
Aspire Building Materials sales team will create a 3D model of your kitchen based on the individual design after the initial quotation is accepted.
Sample floor plans and kitchen design 3D can be found below
Floor plan
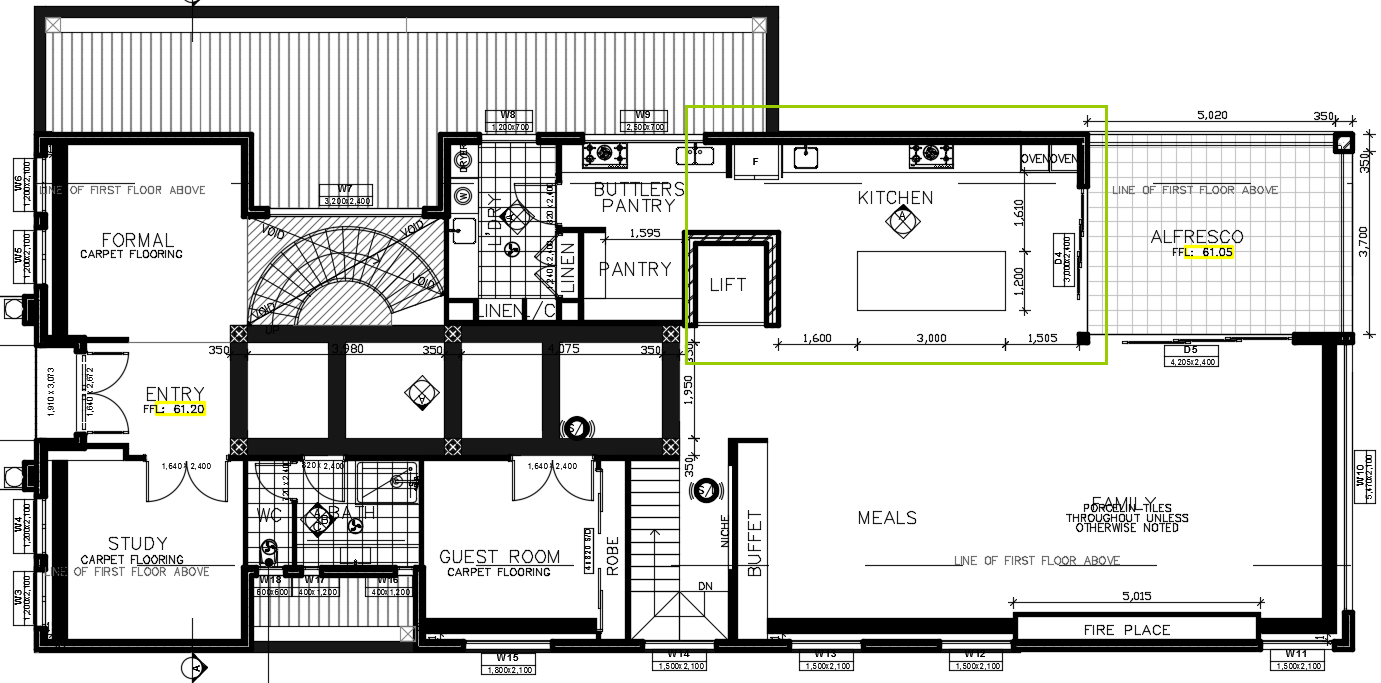
Kitchen cabinets 3d design
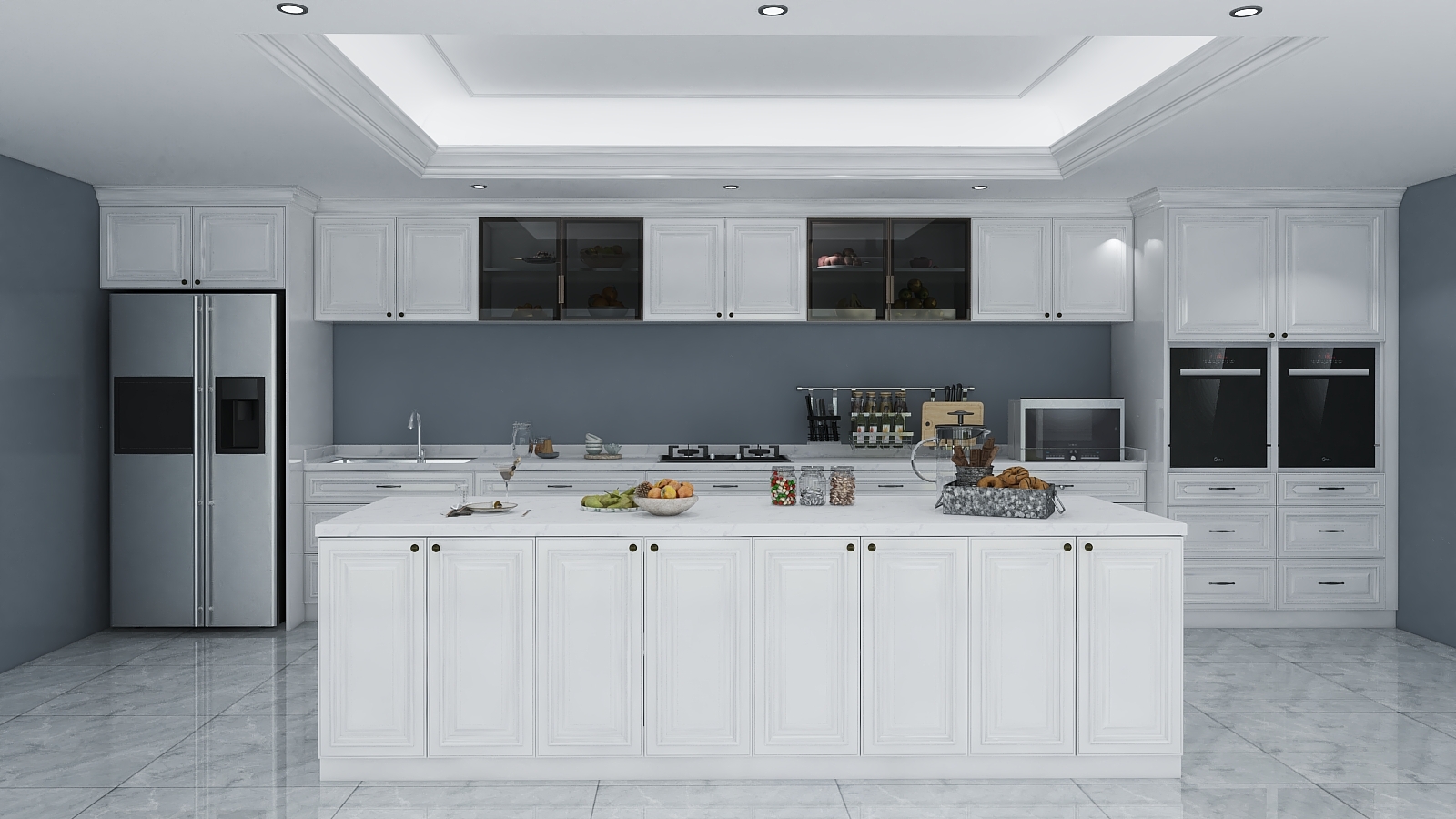

A list of common kitchen components and a description:
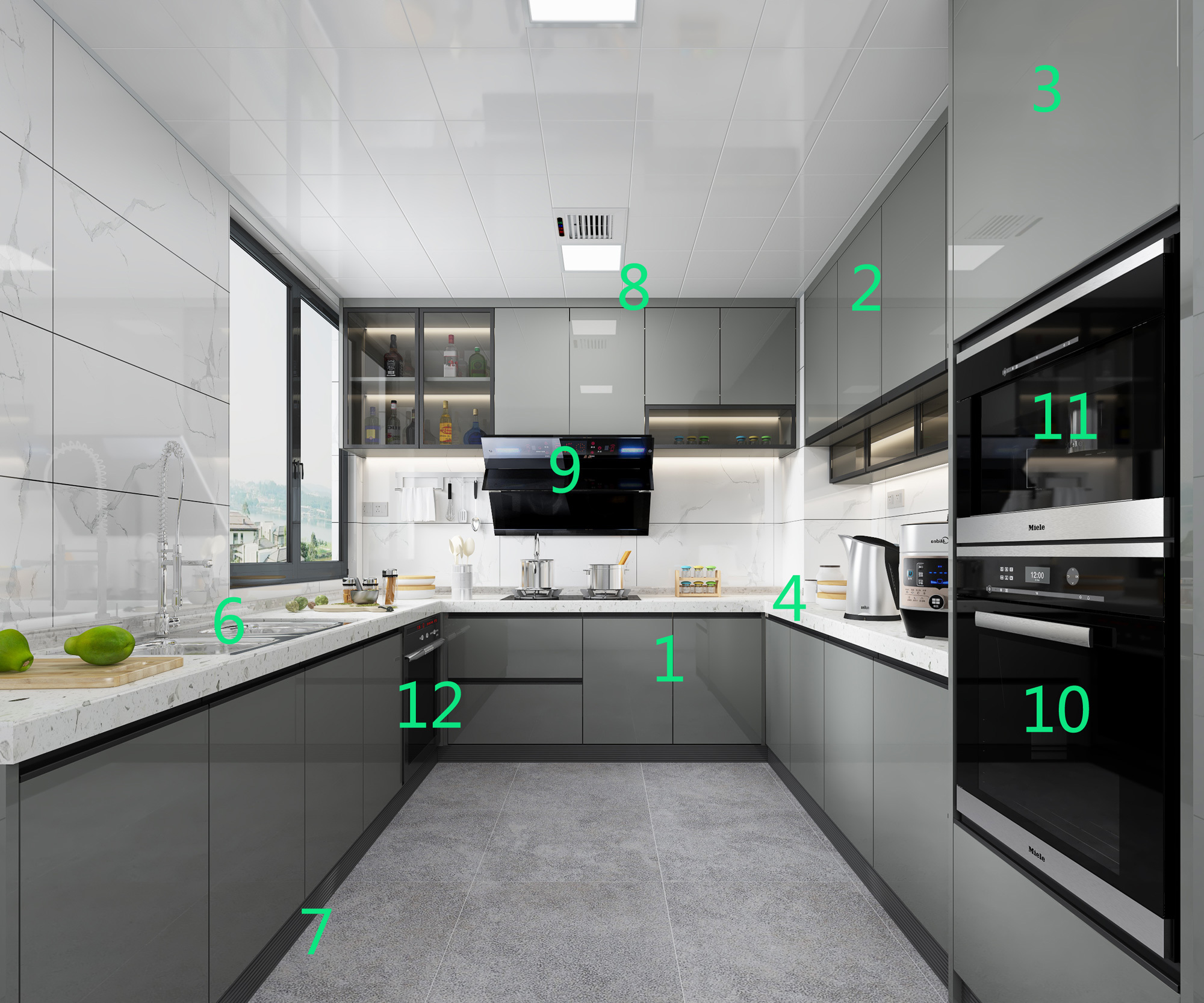
1. Kitchen cabinets base ( Base cabinet)
a. Drawer base cabinet
b. Corner base cabinet
c. Sink base cabinet
d. Appliance base cabinet
e. Basket base cabinet
f. Open door base cabinet
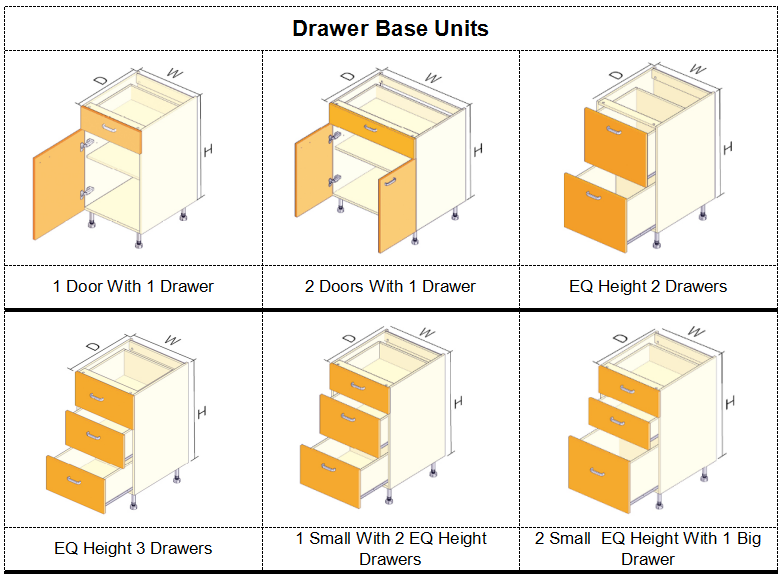
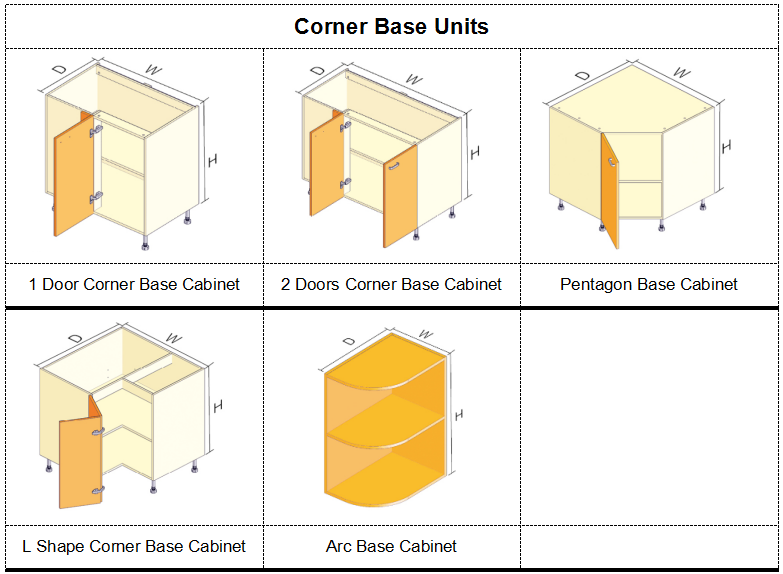
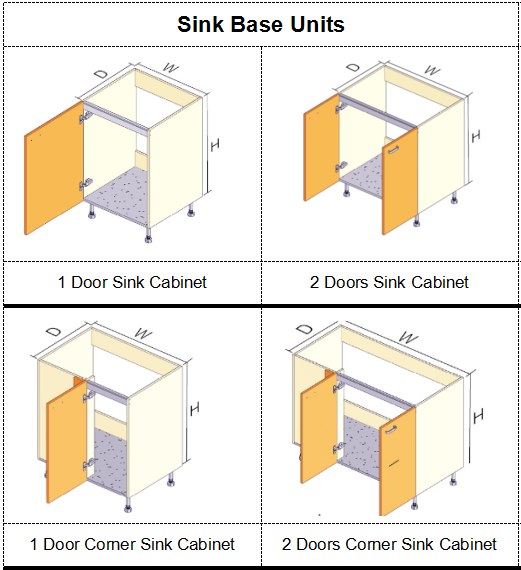
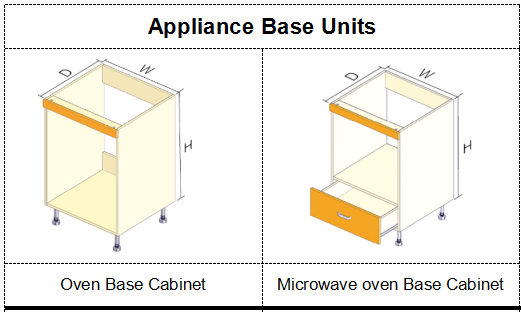
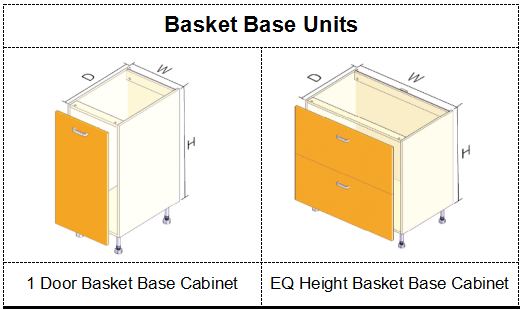
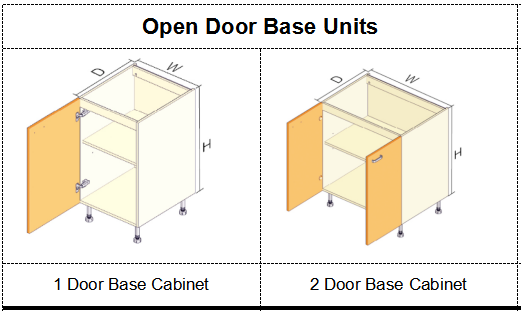
2. Kitchen cabinets upper ( Wall cabinet)
a. Open door wall cabinet
b. Flap-up door wall cabinet
c. Appliance wall cabinet
d. Corner wall cabinet
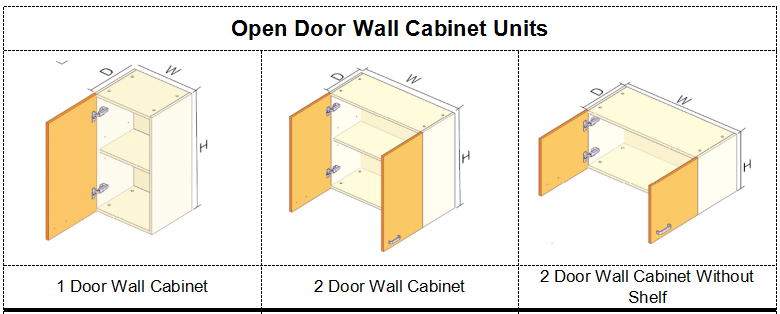
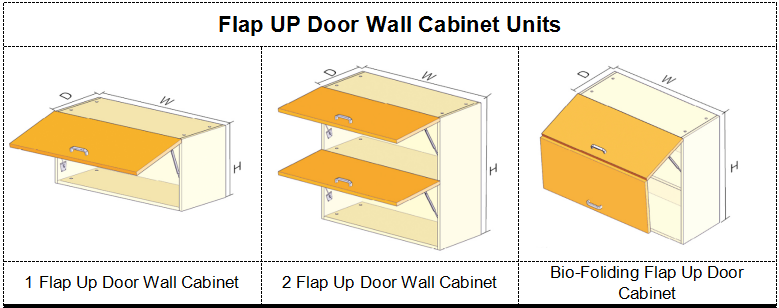
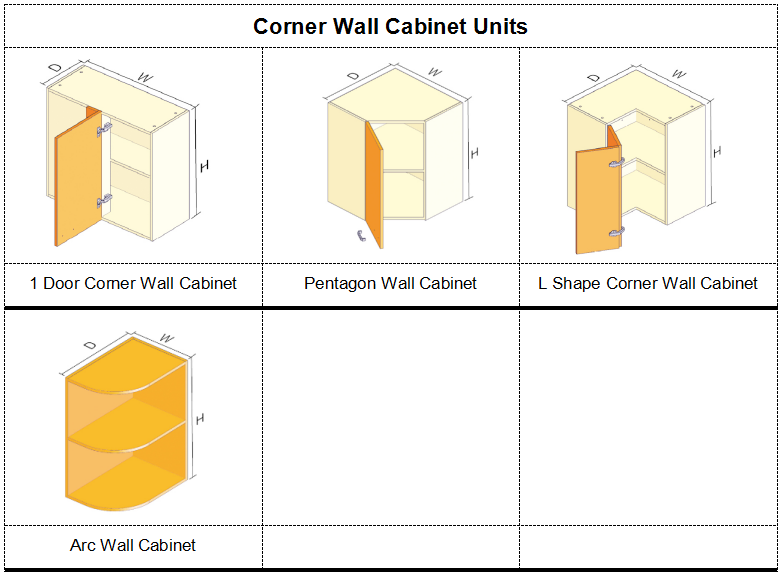
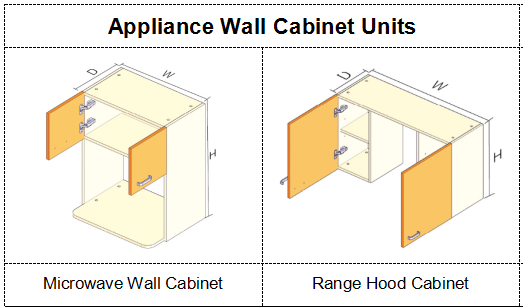
3. Tall cabinet
a. Appliance tall cabinet
b. Open door tall cabinet
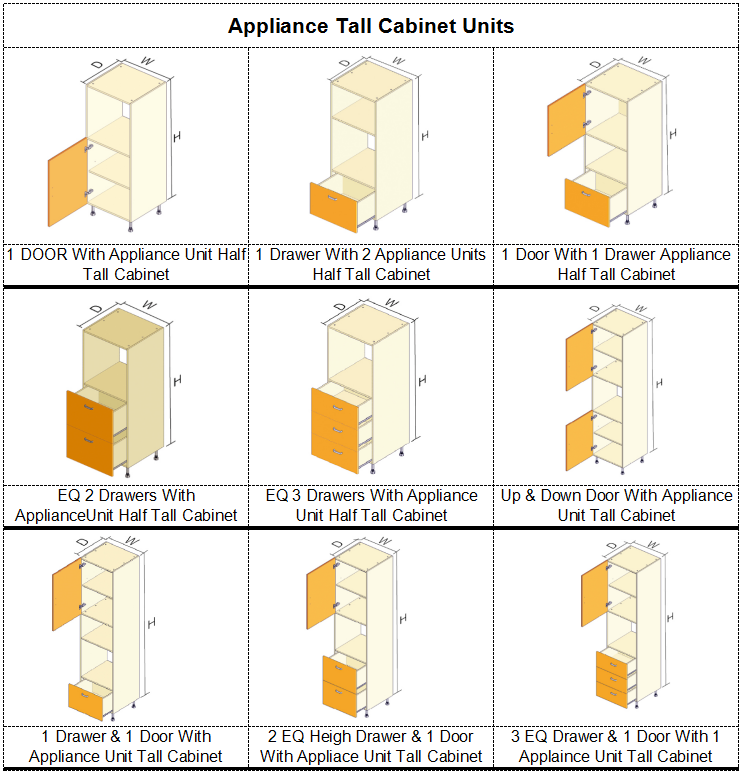
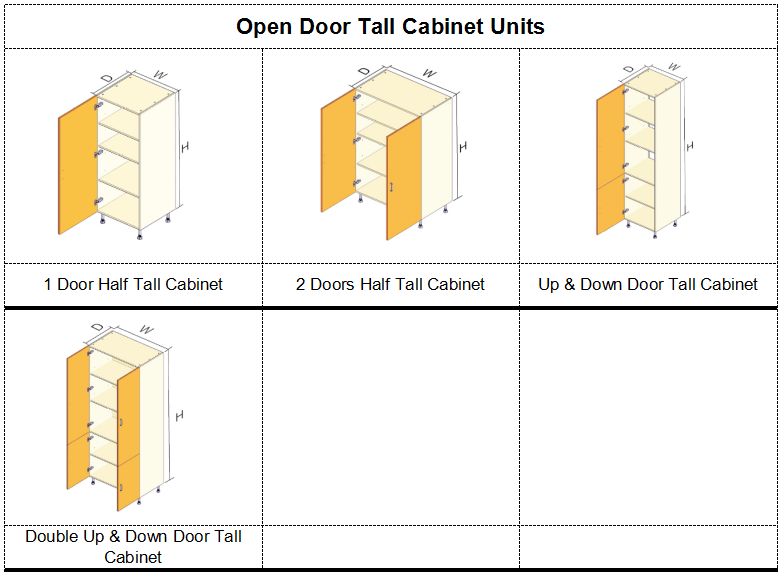
4. Countertop
5. Cabinet organizer
6. Sink
7. Kicker board
8. Bulkhead
9. Extraction Fan
10. Oven
11. Microwave oven
12. Dishwasher
13. Refrigerator
When it comes to kitchen design, professional help can go a long way. A good designer can help you design the perfect kitchen for your home. They take into account your specific needs and preferences. Aspire Building Materials Designers will assist each client with the design, styling, hardware, and color selection for each project. Also, provide you with virtual designs. So you can get a sense of what your new kitchen will look like before you ever start construction.
Conclusion: A well-designed kitchen can improve your quality of life.
In conclusion, a well-designed kitchen can improve your quality of life. It can make cooking and cleaning easier, And it can also be a great place to relax and spend time with family and friends. If you're thinking about designing your kitchen. Please be sure to consult with a professional designer who can help you create a space that's perfect for your needs.
Tips for Measure Your Space
Tips for Plan Your Layout
Tips for Choose Your Material
Tips for Design Your House
0users like this.


